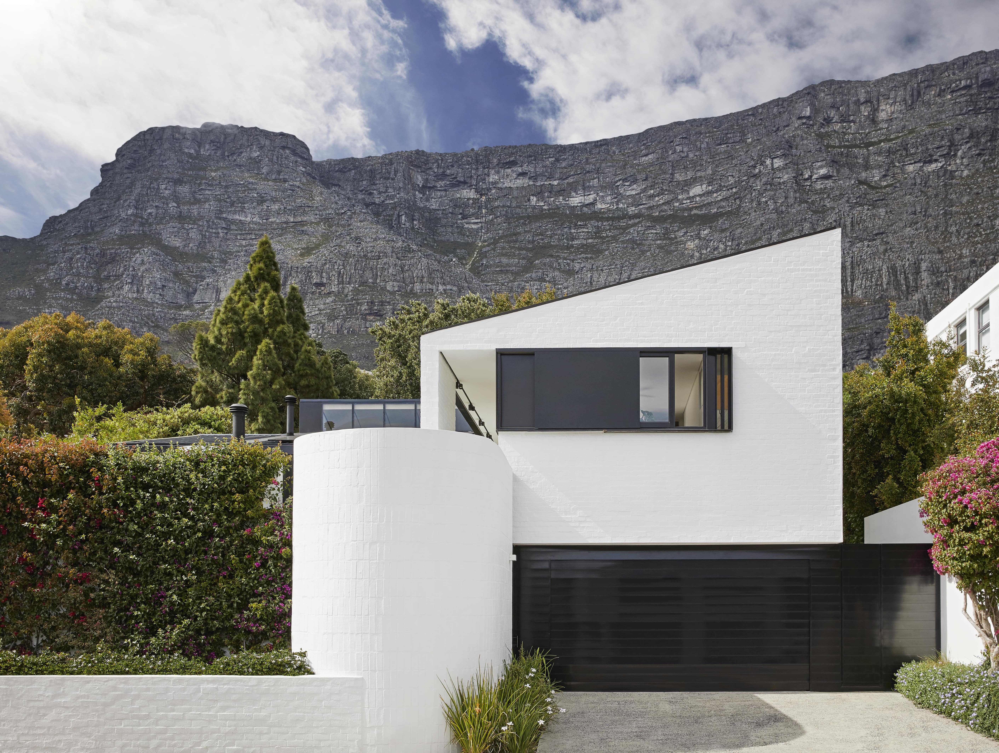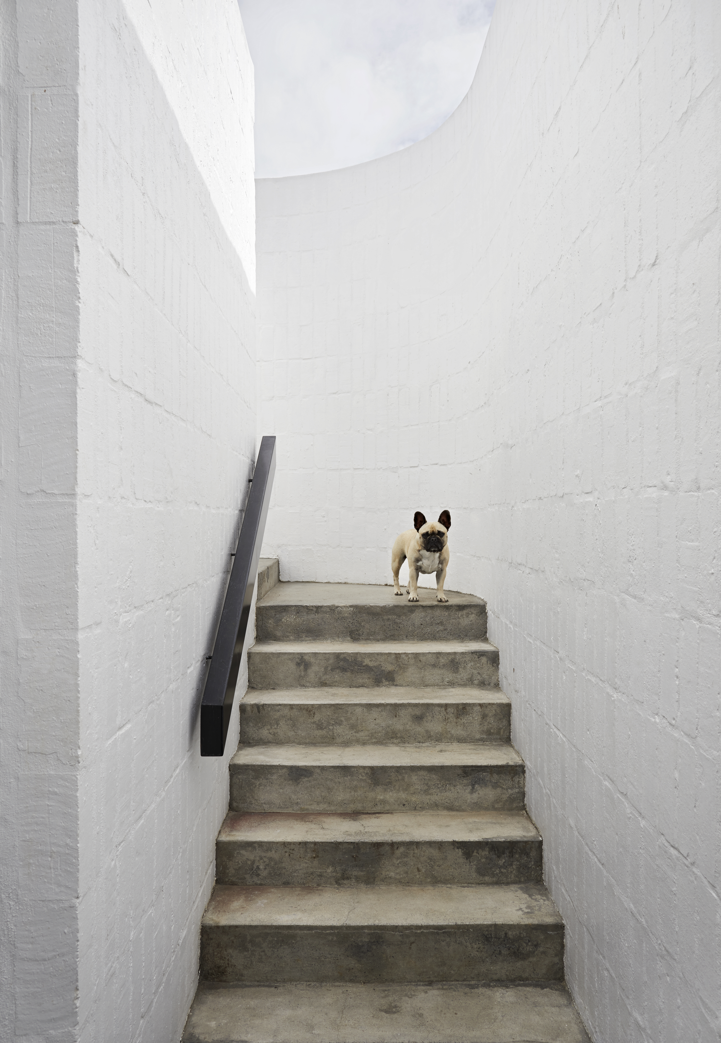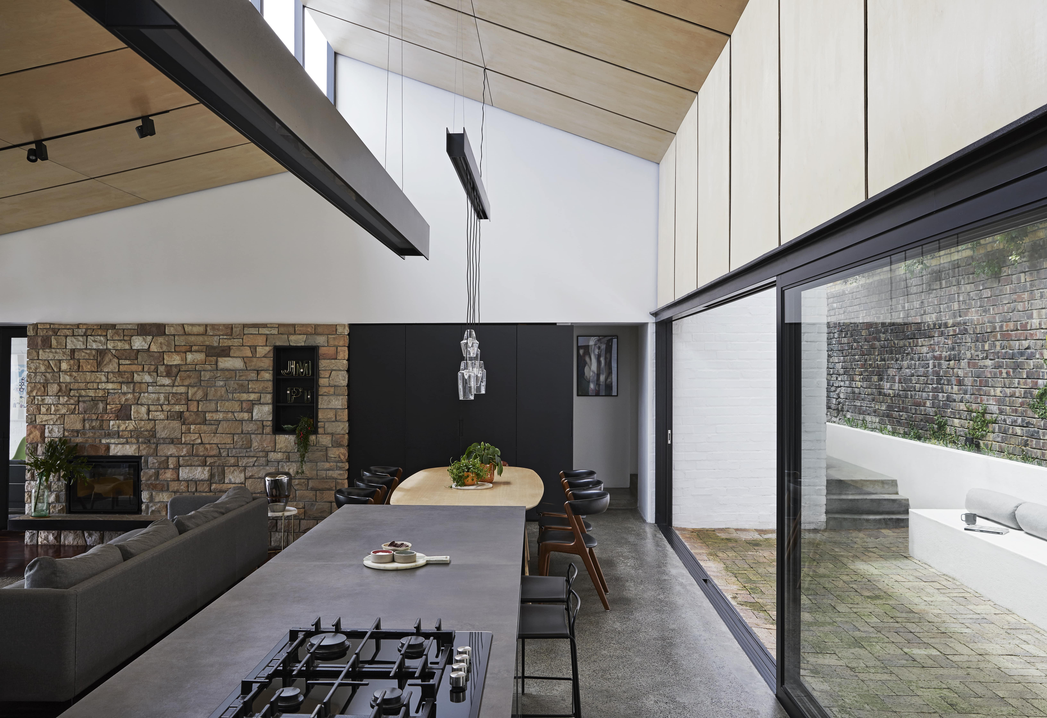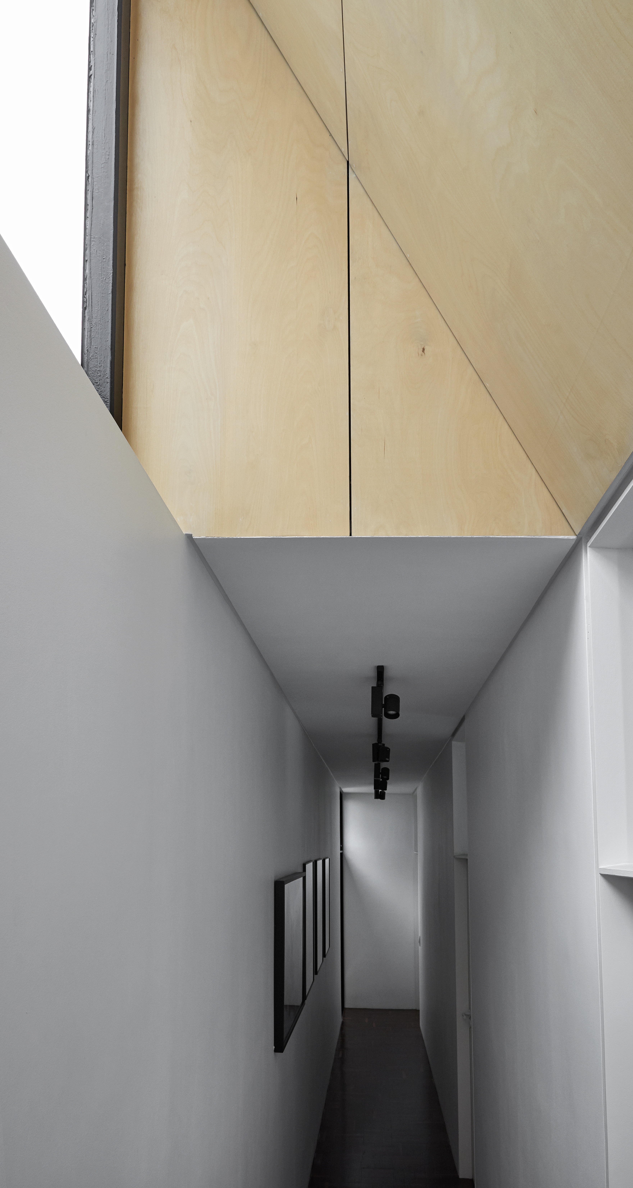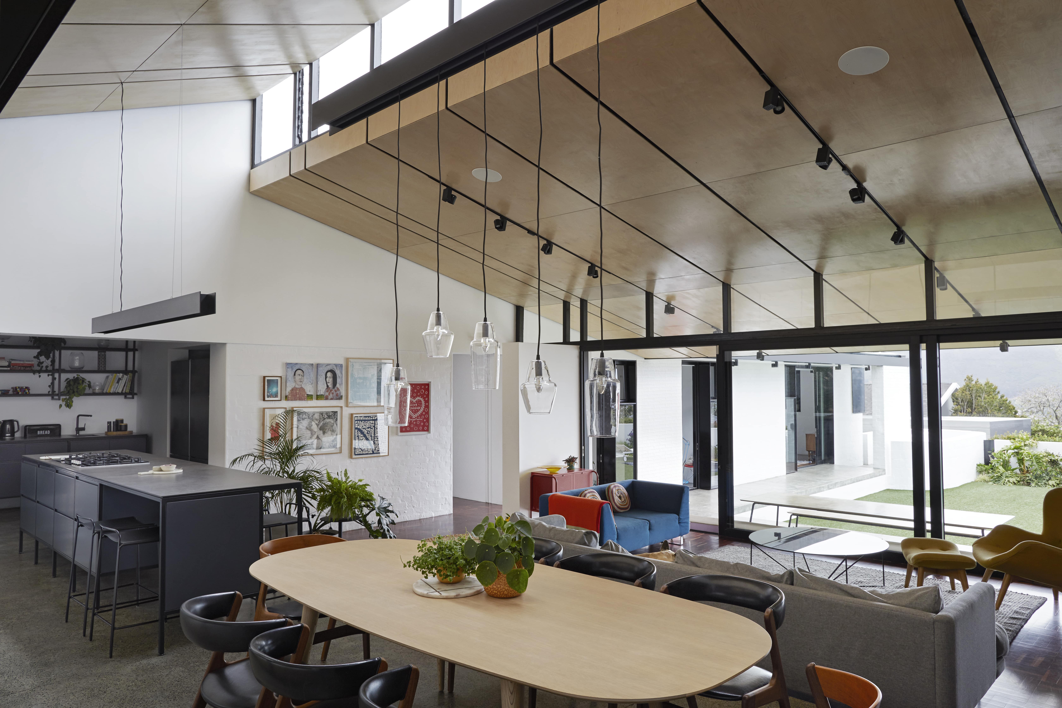BEULAH
This extensive renovation of a typical 1960s Oranjezicht house sought to open the cellular and dark interior to natural light and the extensive garden terrace. All the living spaces, including the bedrooms, open up and allow access to the garden terrace, lending each individual space a feeling of ownership towards the garden, without losing a sense of privacy. The main living areas are separated by slight changes in level and are able to open up to the garden terrace and planted courtyard respectively.
This extensive renovation of a typical 1960s Oranjezicht house sought to open the cellular and dark interior to natural light and the extensive garden terrace. All the living spaces, including the bedrooms, open up and allow access to the garden terrace, lending each individual space a feeling of ownership towards the garden, without losing a sense of privacy. The main living areas are separated by slight changes in level and are able to open up to the garden terrace and planted courtyard respectively.
Project: Beulah
Location: Oranjezicht, Cape Town, South Africa
Type: Single Residential
Status: Completed: 2018
Project Team: Werner Lotz in collaboration with
Michael Lumby (now ML—A)
Photography: Elsa Young
